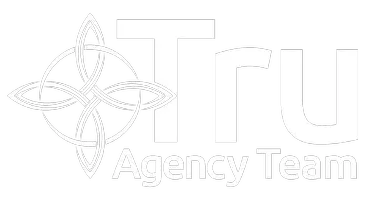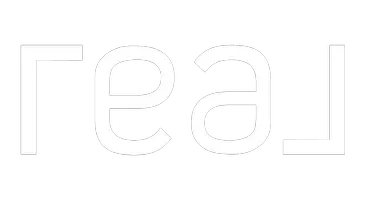8 Beds
5 Baths
5,331 SqFt
8 Beds
5 Baths
5,331 SqFt
Key Details
Property Type Single Family Home
Sub Type Single Family Residence
Listing Status Active
Purchase Type For Sale
Square Footage 5,331 sqft
Price per Sqft $166
MLS Listing ID 2083935
Style Stories: 2
Bedrooms 8
Full Baths 4
Half Baths 1
Construction Status Blt./Standing
HOA Y/N No
Abv Grd Liv Area 3,284
Year Built 2002
Annual Tax Amount $5,045
Lot Size 0.380 Acres
Acres 0.38
Lot Dimensions 0.0x0.0x0.0
Property Sub-Type Single Family Residence
Property Description
Location
State UT
County Weber
Area Ogdn; W Hvn; Ter; Rvrdl
Zoning Single-Family
Rooms
Basement Entrance, Full
Main Level Bedrooms 1
Interior
Interior Features Alarm: Fire, Alarm: Security, Basement Apartment, Bath: Primary, Bath: Sep. Tub/Shower, Closet: Walk-In, Disposal, Jetted Tub, Kitchen: Second, Mother-in-Law Apt., Oven: Wall, Range/Oven: Free Stdng., Vaulted Ceilings, Video Door Bell(s), Video Camera(s), Smart Thermostat(s)
Heating Forced Air, Gas: Central
Cooling Central Air
Flooring Carpet, Laminate, Tile
Fireplaces Number 2
Fireplaces Type Fireplace Equipment
Inclusions Alarm System, Ceiling Fan, Dishwasher: Portable, Fireplace Equipment, Microwave, Range, Refrigerator, Video Door Bell(s), Video Camera(s), Smart Thermostat(s)
Equipment Alarm System, Fireplace Equipment
Fireplace Yes
Window Features Blinds,Shades
Appliance Ceiling Fan, Portable Dishwasher, Microwave, Refrigerator
Exterior
Exterior Feature Balcony, Basement Entrance, Porch: Open, Walkout
Garage Spaces 3.0
Utilities Available Natural Gas Connected, Electricity Connected, Sewer Connected, Water Connected
View Y/N Yes
View Mountain(s), Valley
Roof Type Asphalt
Present Use Single Family
Topography Corner Lot, Fenced: Full, Road: Paved, Sidewalks, Sprinkler: Auto-Full, Terrain: Grad Slope, Terrain: Hilly, View: Mountain, View: Valley
Porch Porch: Open
Total Parking Spaces 8
Private Pool No
Building
Lot Description Corner Lot, Fenced: Full, Road: Paved, Sidewalks, Sprinkler: Auto-Full, Terrain: Grad Slope, Terrain: Hilly, View: Mountain, View: Valley
Story 3
Sewer Sewer: Connected
Water Culinary, Secondary
Finished Basement 100
Structure Type Brick,Stucco
New Construction No
Construction Status Blt./Standing
Schools
Elementary Schools H. Guy Child
Middle Schools South Ogden
High Schools Bonneville
School District Weber
Others
Senior Community No
Tax ID 07-302-0001
Acceptable Financing Cash, Conventional, FHA, VA Loan
Listing Terms Cash, Conventional, FHA, VA Loan
"My job is to find and attract mastery-based agents to the office, protect the culture, and make sure everyone is happy! "







