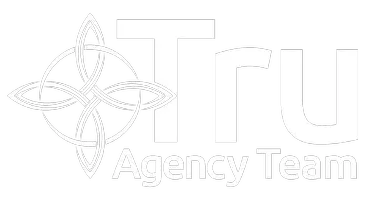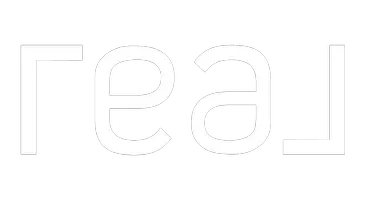4 Beds
4 Baths
5,005 SqFt
4 Beds
4 Baths
5,005 SqFt
OPEN HOUSE
Sat May 31, 11:00am - 1:00pm
Key Details
Property Type Single Family Home
Sub Type Single Family Residence
Listing Status Active
Purchase Type For Sale
Square Footage 5,005 sqft
Price per Sqft $649
Subdivision Red Ledges
MLS Listing ID 2088502
Bedrooms 4
Full Baths 1
Half Baths 1
Three Quarter Bath 2
Construction Status Blt./Standing
HOA Fees $2,750/ann
HOA Y/N Yes
Abv Grd Liv Area 2,505
Year Built 2023
Annual Tax Amount $29,765
Lot Size 0.510 Acres
Acres 0.51
Lot Dimensions 0.0x0.0x0.0
Property Sub-Type Single Family Residence
Property Description
Location
State UT
County Wasatch
Area Charleston; Heber
Zoning Single-Family
Rooms
Basement Full, Walk-Out Access
Main Level Bedrooms 1
Interior
Interior Features Alarm: Fire, Alarm: Security, Bar: Wet, Den/Office, Disposal, Oven: Wall
Heating Forced Air
Cooling Central Air
Flooring Carpet, Hardwood, Tile
Fireplaces Number 3
Inclusions Ceiling Fan, Microwave, Refrigerator, Water Softener: Own
Fireplace Yes
Appliance Ceiling Fan, Microwave, Refrigerator, Water Softener Owned
Laundry Gas Dryer Hookup
Exterior
Exterior Feature Basement Entrance, Walkout, Patio: Open
Garage Spaces 3.0
Community Features Clubhouse
Utilities Available Natural Gas Connected, Electricity Connected, Sewer Connected, Water Connected
Amenities Available Biking Trails, Clubhouse, Gated, Golf Course, Fitness Center, Hiking Trails, Maintenance, Pool, Security, Sewer Paid, Snow Removal, Tennis Court(s)
View Y/N Yes
View Mountain(s), Valley
Roof Type Asphalt
Present Use Single Family
Topography Road: Paved, Sprinkler: Auto-Full, View: Mountain, View: Valley
Porch Patio: Open
Total Parking Spaces 6
Private Pool No
Building
Lot Description Road: Paved, Sprinkler: Auto-Full, View: Mountain, View: Valley
Story 2
Sewer Sewer: Connected
Water Culinary
Finished Basement 100
Structure Type Frame,Stone
New Construction No
Construction Status Blt./Standing
Schools
Elementary Schools Midway
Middle Schools Wasatch
High Schools Wasatch
School District Wasatch
Others
HOA Fee Include Maintenance Grounds,Sewer
Senior Community No
Tax ID 00-0020-7260
Monthly Total Fees $2, 750
Acceptable Financing Cash, Conventional
Listing Terms Cash, Conventional
"My job is to find and attract mastery-based agents to the office, protect the culture, and make sure everyone is happy! "


