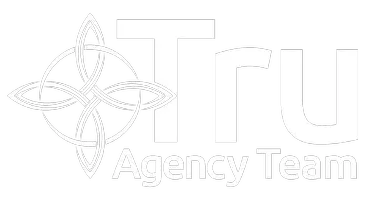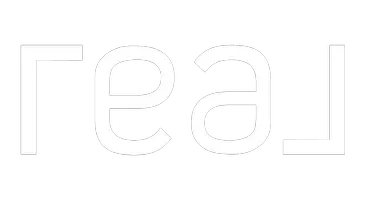4 Beds
2 Baths
1,736 SqFt
4 Beds
2 Baths
1,736 SqFt
Key Details
Property Type Single Family Home
Sub Type Single Family Residence
Listing Status Active
Purchase Type For Sale
Square Footage 1,736 sqft
Price per Sqft $322
MLS Listing ID 2105315
Style Bungalow/Cottage
Bedrooms 4
Full Baths 1
Three Quarter Bath 1
Construction Status Blt./Standing
HOA Y/N No
Abv Grd Liv Area 868
Year Built 1955
Annual Tax Amount $2,500
Lot Size 5,227 Sqft
Acres 0.12
Lot Dimensions 0.0x0.0x0.0
Property Sub-Type Single Family Residence
Property Description
Location
State UT
County Salt Lake
Area Salt Lake City; So. Salt Lake
Zoning Single-Family
Rooms
Basement Full
Main Level Bedrooms 2
Interior
Interior Features Disposal, Laundry Chute, Range/Oven: Free Stdng., Smart Thermostat(s)
Heating Forced Air, Gas: Central
Cooling Central Air
Flooring Carpet, Hardwood, Laminate, Tile
Fireplaces Number 1
Inclusions Dryer, Play Gym, Refrigerator, Washer, Window Coverings, Smart Thermostat(s)
Equipment Play Gym, Window Coverings
Fireplace Yes
Window Features Blinds
Appliance Dryer, Refrigerator, Washer
Laundry Electric Dryer Hookup
Exterior
Exterior Feature Patio: Covered
Garage Spaces 1.0
Utilities Available Natural Gas Connected, Electricity Connected, Sewer Connected, Sewer: Public, Water Connected
View Y/N No
Roof Type Asphalt
Present Use Single Family
Topography Fenced: Part, Sprinkler: Auto-Full
Porch Covered
Total Parking Spaces 3
Private Pool No
Building
Lot Description Fenced: Part, Sprinkler: Auto-Full
Faces South
Story 2
Sewer Sewer: Connected, Sewer: Public
Water Culinary
Finished Basement 75
Solar Panels Financed
Structure Type Brick
New Construction No
Construction Status Blt./Standing
Schools
Elementary Schools Nibley Park
Middle Schools Hillside
High Schools Highland
School District Salt Lake
Others
Senior Community No
Tax ID 16-29-127-014
Acceptable Financing Cash, Conventional
Listing Terms Cash, Conventional
Solar Panels Ownership Financed
"My job is to find and attract mastery-based agents to the office, protect the culture, and make sure everyone is happy! "







